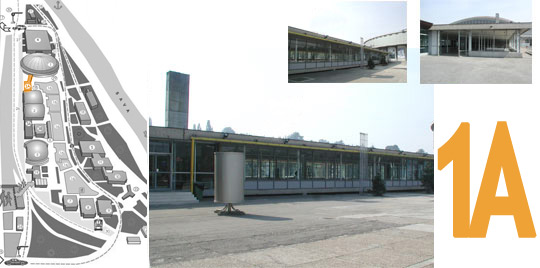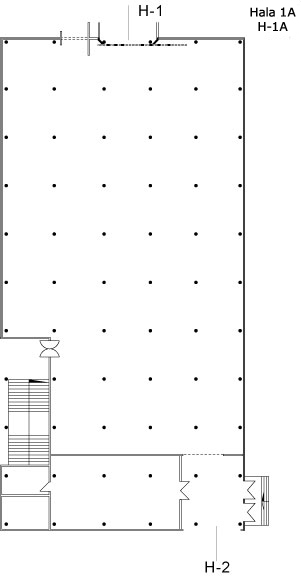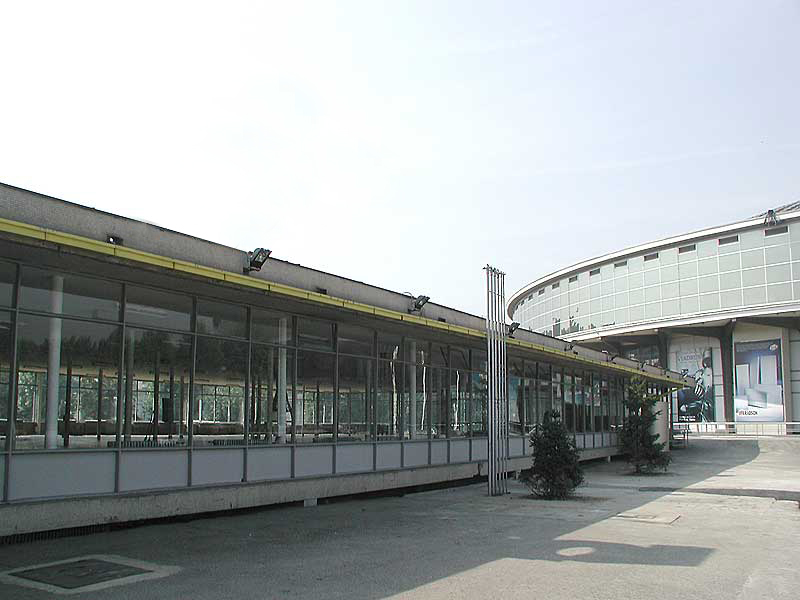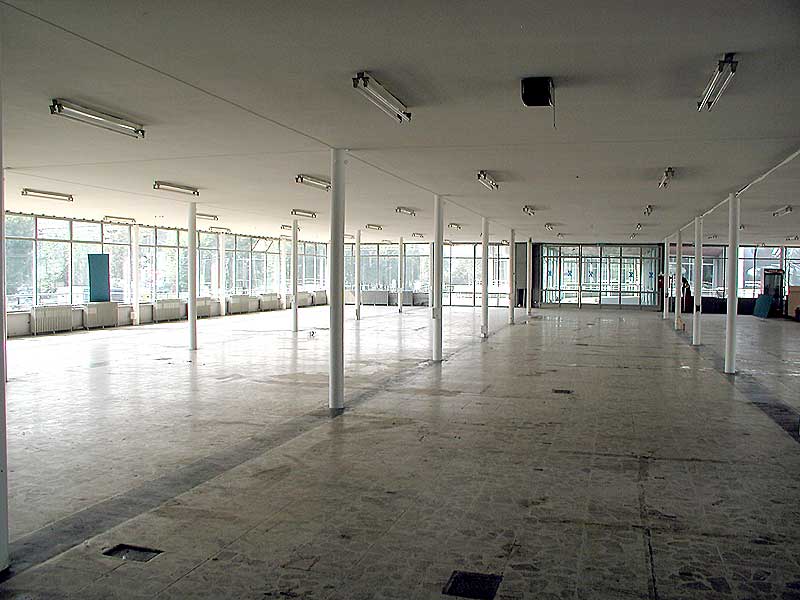
The Hall 1A is located between the Central Hall and the Hall 2 and it has two levels. However, at the lower one, there are warehouse facilities, garages, offices and auxiliary facilities, whereas at the upper level the exhibiting space is constructed as two smaller facilities, connected and covered by the same roof.
The exhibiting part external walls are in glass from the floor to the ceiling.
The total hall area is 3,333 sq. m., of which only 1,163 sq. m. are used for exhibitions. The hall has got heating.
Ground Floor
Specifications:
- Exhibition space 1,163 sq. m.
- Freight entrance door maximum dimensions 350 x 280 cm
- Door width in internal passage to Hall 1 maximum dimensions 480 x 275 cm
- Entrance to Hall 1 maximum dimensions 95 x 200 cm
- Door width at the entrance to Hall 1A from the internal passage maximum dimensions 305 x 215 cm
- Door width at the entrance to Hall 2 from the internal passage maximum dimensions of the left side 150 x 215 cm
- Door width at the entrance to Hall 2 from the internal passage maximum dimensions of the right side 265 x 215 cm
- Laminated floor, maximum loading 1,500 kg / sq. m
- Maximum height to the ceiling 2.90 m
- Demonstration high voltage power outlets 3 x 380 V, 50 Hz
- Lighting high voltage outlets 220 V, 50 Hz
- Telephone connections available
- Exhibit demonstration water inlet and outlet not available
- General illumination adequate for stand lighting
- Power connection at any place












