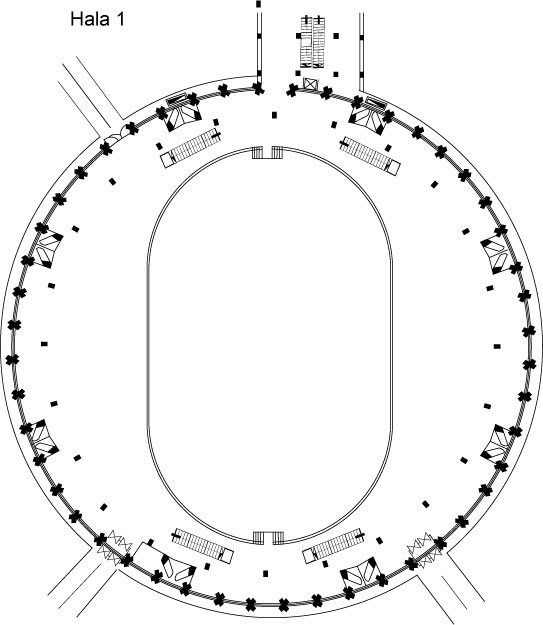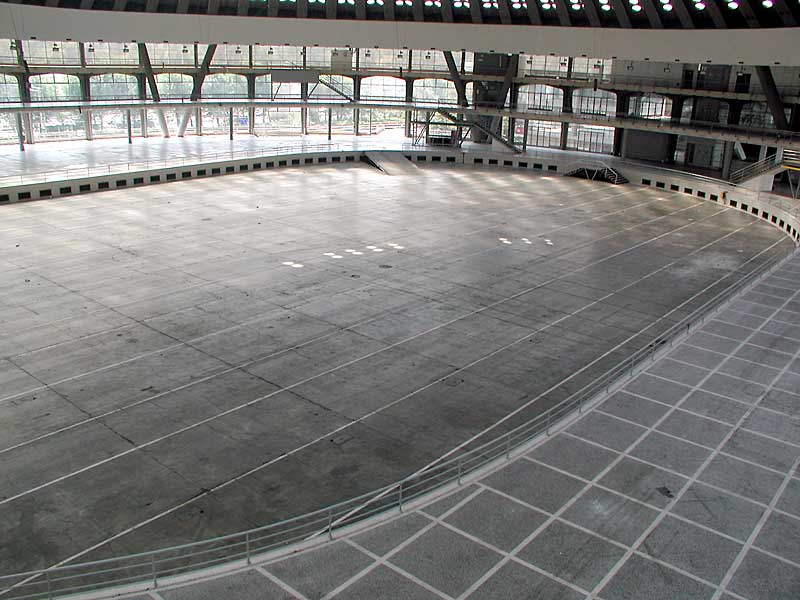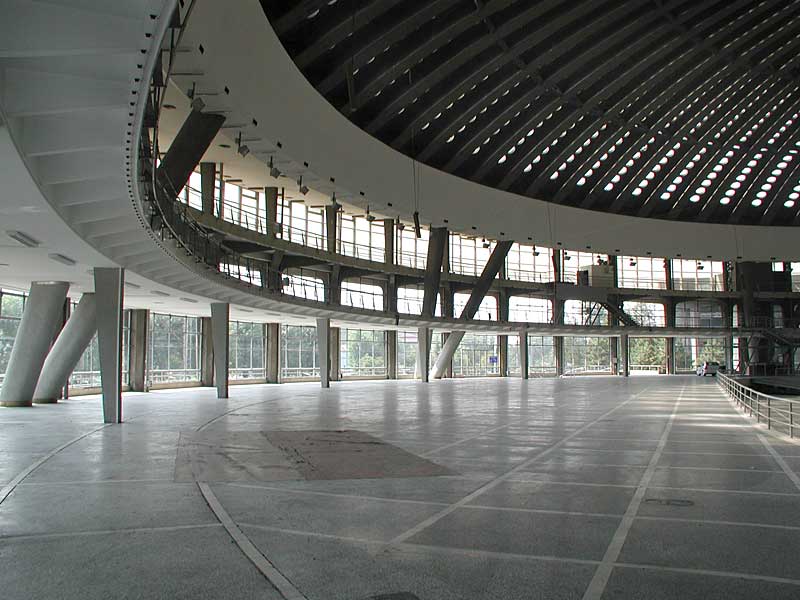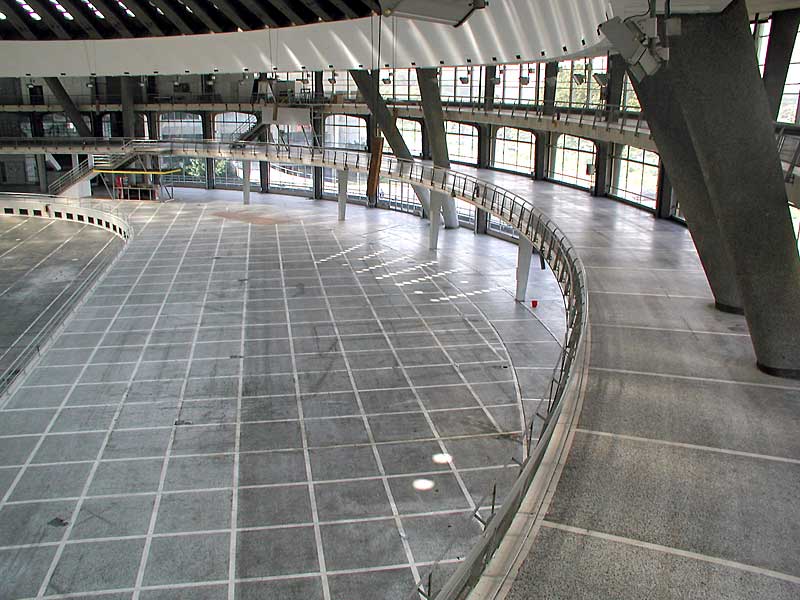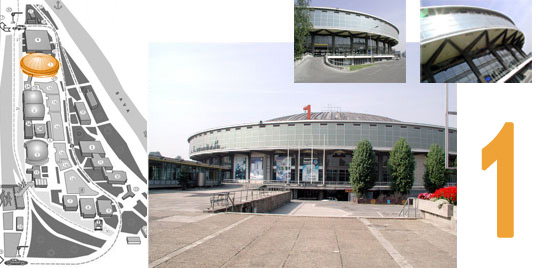
The Hall 1 is circular in shape, covered by a dome spanning 109 m, which is at present the largest dome in the world constructed by prestressed concrete.
The maximum ceiling height at the hall crown is 30.78 m. The hall has been constructed in levels: basement, arena, ground floor, 1st gallery, 2nd gallery and the connecting part toward the West Wing. All levels of the hall are used as exhibiting space, other than the basement, where offices, the hall warehouse and auxiliary facilities are located.
All external exhibiting space walls are made of glass from the floor level to the dome.
The hall total area is 21,280 sq. m., of which the exhibiting space 15,030 sq. m.
The hall has got heating and ventilation.
Arena
Specifications:
- Exhibition space 3,648 sq. m
- Freight entrance maximum dimensions 465 x 398 cm
- Cement coated concrete floor, maximum loading 1,500 kg / sq. m
- The center maximum height 30.78 m
- Demonstration high voltage power outlets 3 x 380 V, 50 Hz
- Lighting high voltage power outlets 220 V, 50 Hz
- Telephone connections available at any place
- Demonstration water inlet and outlet at certain places
- General illumination inadequate for stand lighting
- Power connection at any place
Ground Floor
Specifications:
- Exhibition space 5,640 sq. m
- Freight entrance to Hall 1A maximum dimension 495 x 310 cm
- Freight entrance to the Boulevard maximum dimension 450 x 395 cm
- Doors to the Sava (Vitvang) maximum dimension 455 x 395 cm
- Terrazzo concrete floor, maximum loading 1,200 kg / sq. m
- Maximum height next to the walls under the gallery 3.95 m
- Passage width between the escalator and the Arena 2.2 m
- Passage width between the stairs and the Arena 2.25 m
- Passage width between the stairs to Hall 4 and the Arena 3 m
- Demonstration high voltage power outlets 3 x 380 V, 50 Hz
- Lighting high voltage power outlets 220 V, 50 Hz
- Telephone connections available at any place
- Demonstration water inlet and outlet at certain places
- General illumination inadequate for stand lighting, other than next to the walls under the gallery
- Power connection at any place
1st Gallery
Specifications:
- Exhibition space 2,430 sq. m
- Freight elevator dimensions 210 x 150 x 250 cm, capacity 1,500 kg
- Terrazzo floor, maximum loading 800 kg / sq. m
- Maximum height up to the 2nd Gallery 3.4 m
- Width between columns on the floor 3.35 m
- Demonstration high voltage power outlets 3 x 380 V, 50 Hz
- Lighting high voltage outlets 220 V, 50 Hz
- Telephone connections at any place
- Demonstration water inlet and outlet at certain places
- General illumination adequate for stand lighting
- Power connection at any place
2nd Gallery
Specifications:
- Exhibition space 3,422 sq. m
- Freight elevator dimensions 200 x 180 x 195 cm, capacity 1,500 kg
- Terrazzo floor, maximum loading 600 kg / sq. m
- Maximum height next to the hall walls 5.30 m
- Demonstration high voltage power outlets 3 x 380 V, 50 Hz
- Lighting high voltage power outlets 220 V, 50 Hz
- Telephone connections at any place
- Demonstration water inlet and outlet at certain places
- Power connection at any place



